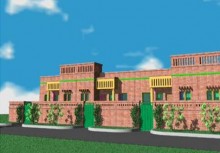
PMO Housing Complex at Taxila (721 Acres)
BACK TO PROJECTS

Project Description
The project was spread over an area of 625 acres. A land use plan was developed and master plan of the entire area was prepared.
The categories of different housing i.e. officers and staff apartments were laid out. The responsibility included; design of Roads, Bridges, Culverts, Water Supply System, Sewerage Disposal and Treatment plant, and electrical layout and planning.
-
Detailed Topo Survey, Preparation of Detailed Land Use Plan
-
Detailed Master Plan
-
Demarcation of Plan
-
Detailed DESIGN of Water Supply System, Sewerage Disposal and Treatment Plant and Electrical Layout and Planning
Services
-
Planning & Designing
-
Structural Designing & Engineering Services, including Electrical and Mechanical Services
-
Specifications & Tender Documents
-
Project Supervision during Execution
-
Investigations & Special Research Problems
-
Project Coordination as a Principal Consultant







