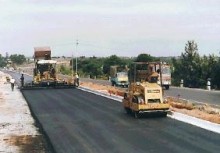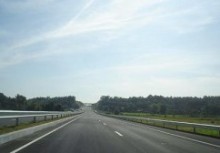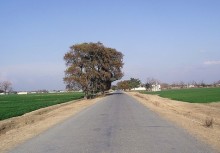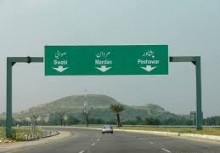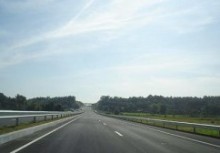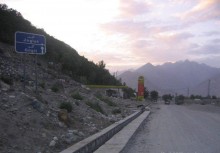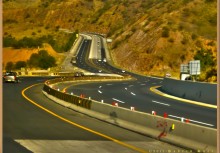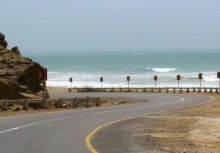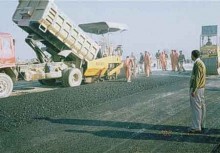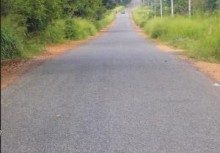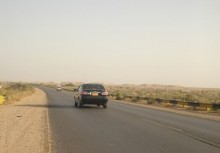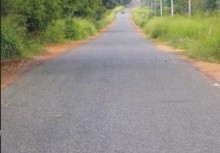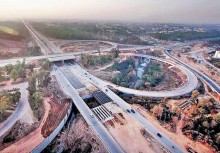
Design of Multi-Storied Parking Plaza at Lines Area (Near Saddar Dawakhana), Karachi
BACK TO PROJECTS

Project Description
The project multi-storied parking plaza at Lines Area (near Saddar Dawakhana), Karachi. It has a basement, lower ground, ground, mezzanine, 4th floor and roof (stair / lift). The details are as follows:
- Basement 34799.38 sq.ft
- Lower Ground 34483.00 sq.ft
- Ground Floor 28132.56 sq.ft
- Mezzanine 27470.44 sq.ft
- First Floor 31064.00 sq.ft
- Second Floor 31180.96 sq.ft
- Third Floor 31180.96 sq.ft
- Forth Floor 31180.96 sq.ft
- Roof (Stair/Lift) 6992.80 sq.ft
Total Area 256485.06 sq.ft
The involvements including the following:
-
Preparation of Architectural Designs / Drawings
-
Detailed survey and investigations
-
Architectural planning and Design
-
Design of building structures / services
-
Construction documents
-
Evaluation of bids
-
Awards documents
-
Detailed Supervision of construction work




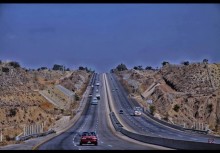
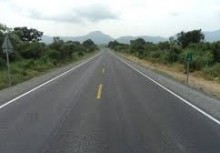
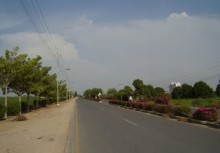
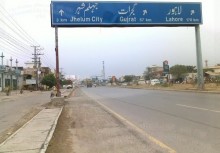
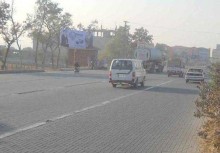
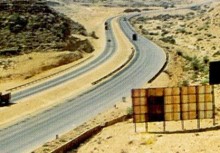
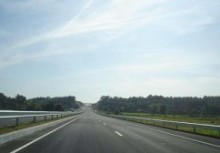
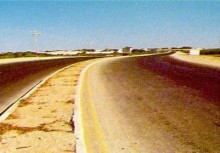

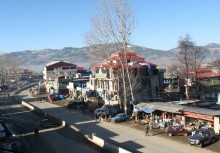
_2.jpg)
