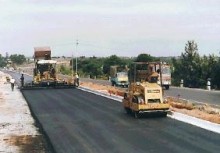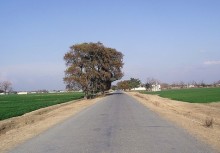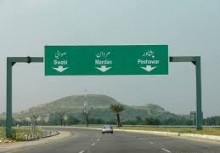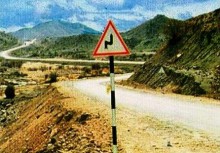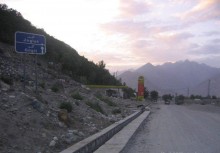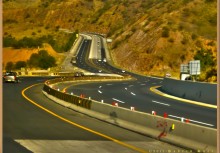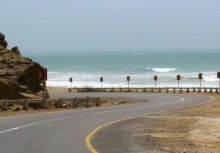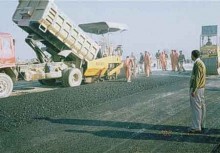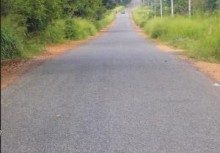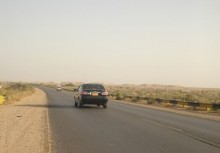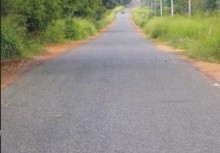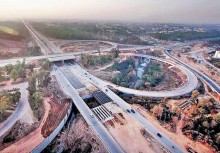
Feasibility Study and Detailed Engineering Design of Karachi Northern Bypass (56.63 km)
BACK TO PROJECTS

Project Description
NHA initiated the project of the Northern Bypass in order to divert port traffic to super highway, by passing the city of Karachi to avoid traffic congestion on city streets. Karachi Northern Bypass Road takes off from the ICI bridge and traverses through Mauripur Road, S.I.T.E Road and RCD Highway. On RCD Highway the bypass alignment turns towards new alignment at km 19+300 and then traverses in the new alignment section and joins Karachi - Hyderabad Super Highway at km 26+500. The total length of the road is 56.63 km. It is a 6 dual carriageway up to first km and then it becomes a 2 lane single carriageway. Two flyovers have been provided at Gulbaiand Pirracha Chowk where as two interchanges have been provided at RCD Highway and the super Highway.
Services
-
Feasibility Study
-
Detailed Design
ECIL undertook following tasks for the above work at (1) & (2)
i. Collected and compiled socioeconomic data of the project area
ii. The estimates of traffic for various sections of the bypass alignment were prepared on the basis of the following traffic studies:
-
Mid block traffic counts
-
Turning movement traffic counts
-
Origin - destination surveys
-
Journey time surveys
Based on the analysis of above traffic data, traffic forecasts were prepared for design year. In order to address the urban traffic issue within initial 6 km of the bypass alignment special roadway X-section was prepared on the basis of traffic estimates.
iii. Carried out topographical surveys, identified alternate route
iv. Conducted hydrological investigations & study
v. Geotechnical & material investigations
vi. Soil investigations
vii. Prepared preliminary design & preliminary cost estimates
viii. Prepared economic feasibility which includes the derivation of benefit cost ratio (BCR), Internal Rate of Return (IRR), Net Present Value (NPV) and ratio of project cost to the first year benefits of the project to demonstrate the economic and technical feasibility, including testing the results on HDM model.
ix. Economic feasibility study report
x. Prepared detailed design & drawings
xi. Prepared cost estimates & tender documents




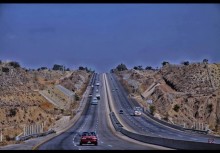
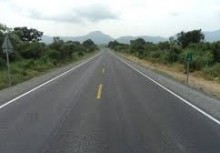
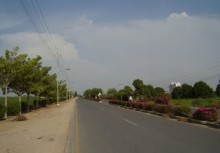
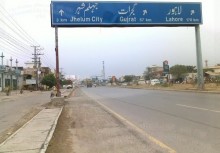
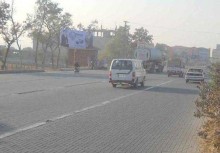
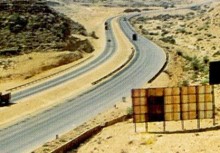

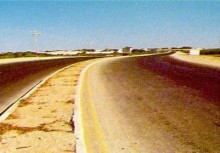

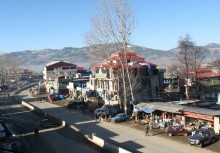
_2.jpg)
